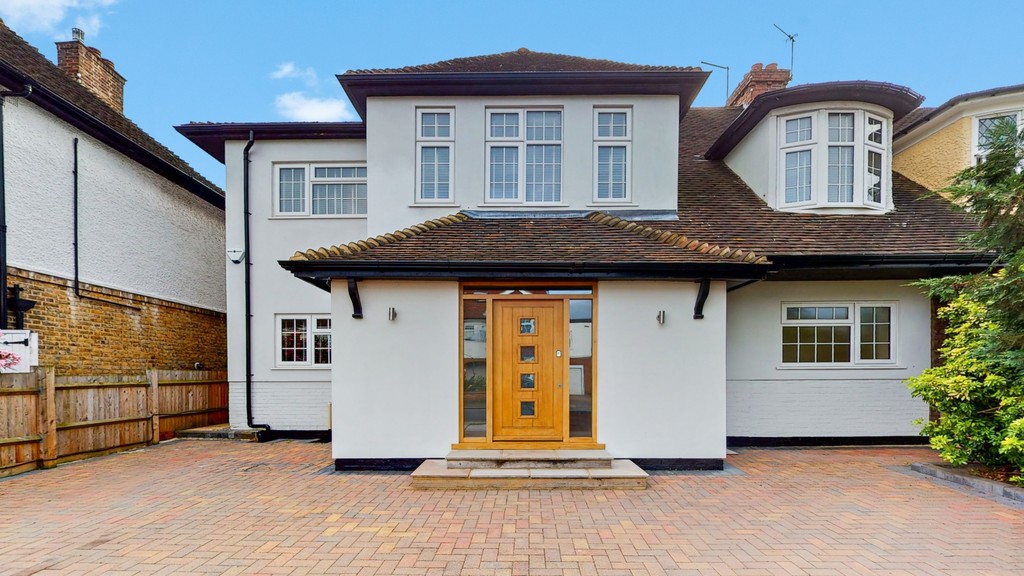SPECIFICATIONS:
- X 5
- X 3
- X 4
PROPERTY LOCATION:
KEY FEATURES:
- 5 bedrooms
- 4 bathrooms/shower rooms
- Cloakroom
- 3 reception rooms, luxury kitchen breakfast room
- Forecourt parking
- 70 West facing rear garden
- Gas c/h
- Double glazing
- Virtually a new home
- Chain free
PROPERTY DETAILS:
A truly fabulous home set in a quiet cul de sac close to Ealing Common open space and just a few minutes from local shops and tube train services giving direct access to Town. It has in brief 5 bedrooms, 4 bathrooms, cloakroom, 3 reception rooms, luxury kitchen, off street parking for vehicles, lovely West facing 70' rear garden, gas c/h, double glazing. To intents and purposes a brand new property finished to a very high standard. chain free.
In greater detail the accommodation comprises:
Ground Floor
Grand Hallway: Wood finish to flooring, inset lighting, store cupboard and boot room, large understairs cupboard, radiator, inset lighting. Cloakroom: Walls and floor fully tiled, vanitory unit, w.c.
Vast Reception Room: 34' x 12' (10.25m x 3.66m) Inset fireplace feature, radiators, wood finish flooring, inset lighting, folding doors to decked area and garden. Doors to:
Living Room: 19' x 12'9 (5.79m x 3.89m) Wood floor finish, radiator, 4 section folding doors to decking and garden, inset lighting, door to:
Breakfast Room: 15' x 10' (4.57m x 3.05m) Wood floor finish, double doors to garden, inset lighting.
Stunning Kitchen: 20' x 12' (8.10m x 3.66m) Comprehensive range of quality wall and floor units, natural wood worktops, inset stainless steel bowl and drainer, two double ovens, washing machine, dishwasher, ceramic hob, wood floor finish, inset lighting.
First Floor:
Galleried Landing:
Inset lighting, radiator.
Bedroom 1: 15' x 10' (4.57m x 3.05m) Views West over rear garden, radiator, inset lighting.
En Suite Shower Room: Large walk in shower enclosure, vanitory unit, w.c., towel rail, tiled walls and floor.
Bedroom 2: 12' x 12' (3.66m x 3.66m)
Views over garden, radiator. En Suite Shower: Shower stall, wash basin, w.c., wall and floor tiling, towel rail.
Bedroom 3: 12' (Into Bay) x 12' (3.66m x 3.66m)
Carpeting, radiator.
Bedroom 4: 10´6 x 7´9 (3.20m x 2.36m) carpeting, radiator. Fitted white suite, comprising oval bath with mixer valve and shower attachment. Pedestal wash hand basin, WC, tiled walls, radiator.
Family Bathroom: 12' x 7' (3.66m x 2.13m) Large walk in shower enclosure, panelled bath, vanitory unit, wall cabinet, w.c., walls and floor tiled, towel rail.
Second Floor Landing: With two very useful store areas.
Bedroom 5: 14'9 x 13'3 (4.50m x 4.04m) Carpeting, radiator, useful eaves storage cupboards, door to:
En Suite Shower Room: Shower cubicle, vanitory unit, w.c., walls and floor tiled, towel rail.
Outside Forecourt with parking for numerous vehicles.
Fenced West facing rear garden of some 70' in depth. Raised decked terrace. Garden lighting. Power and water tap.
PLEASE NOTE: Room measurements are taken with a sonic tape and whilst every effort is taken, their accuracy cannot be guaranteed. Furniture and fixtures not specifically mentioned within these particulars are not included in the sale price and should be negotiated separately.
PROPERTY OFFICE :
204 Northfield Avenue, Ealing, London, W13 9SL
T: 020 8566 3333

