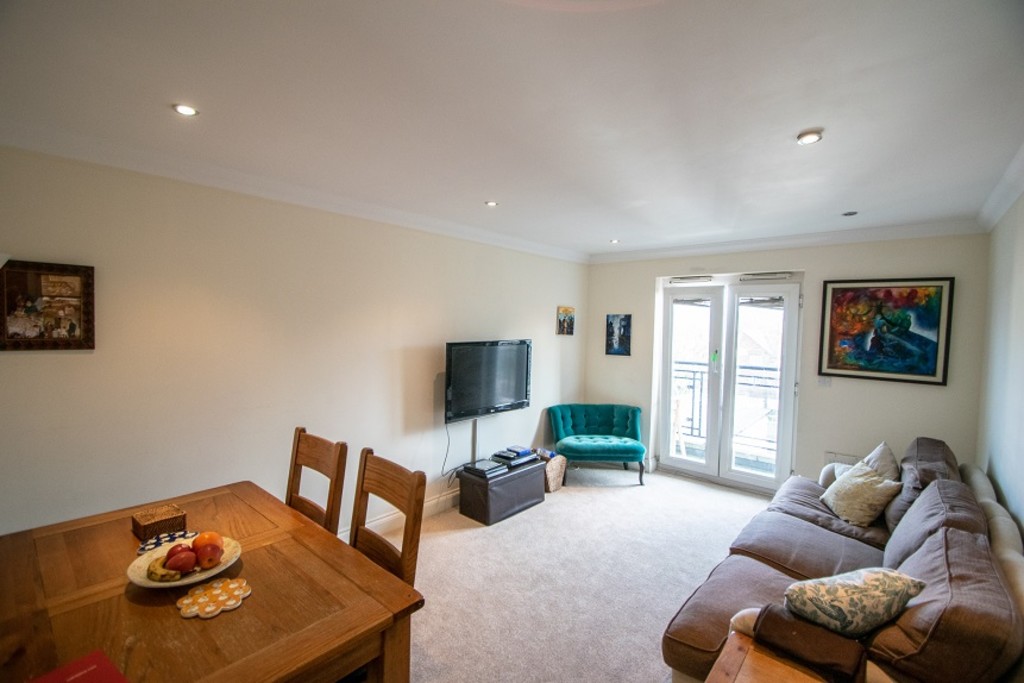SPECIFICATIONS:
- X 2
- X 1
- X 2
PROPERTY LOCATION:
KEY FEATURES:
- 2 double bedrooms
- Family bathroom & w.c.
- En suite shower room & w.c.
- Big lounge
- Own balcony
- Fitted kitchen
- Allocated parking space
- Lift
- Gas c/h
- Chain free
PROPERTY DETAILS:
A truly exceptional second floor purpose built flat in an equally exceptional block in a fine location between Ealing Broadway and Pitshanger Village. It is close to both North Ealing & Montpelier primary schools. The many transport facilities at Ealing Broadway make travel to Central London, The City, Heathrow and the West very easy indeed. In brief it comprises 2 double bedrooms, family bathroom & w.c., en suite shower room & w.c., big lounge with access to a decent size balcony, fully fitted kitchen, allocated parking, lift service, smart communal areas, long lease and chain free.
A truly exceptional second floor purpose built flat in an equally exceptional block in a fine location between Ealing Broadway and Pitshanger Village. It is close to both North Ealing & Montpelier primary schools. The many transport facilities at Ealing Broadway make travel to Central London, The City, Heathrow and the West very easy indeed. In brief it comprises 2 double bedrooms, family bathroom & w.c., en suite shower room & w.c., big lounge with access to a decent size balcony, fully fitted kitchen, allocated parking, lift service, smart communal areas, long lease and chain free.
In greater detail the accommodation comprises:
Smart Communal Hall: Protected by video entryphone system. Lift to second floor.
Large Hallway: Entryphone handset, cloaks cupboard & separate storage cupboard, radiator.
Lounge: 16'6" x 10'9" (5.03m x 3.28m) Radiators, Double aspect, and double glazed doors to: private balcony.
Fitted Kitchen:11' x 8' (3.35m x 2.46m) with range of fitted cupboards, worktops & stainless steel sink unit, electric oven, gas hob and extractor hood above, Washing machine. Dishwasher, Gas combi central heating boiler, Fridge/freezer, Tiled walls & floor.
Modern Bathroom: Panelled bath with mixer taps. Shower screen. Wash basin, heated towel rail. Tiled walls & floor.
Bedroom 1: 16'9" x 9'6" (5.10m x 2.90m) Including en suite.Radiator. Range of wardrobes. Juliet balcony. En suite Shower Room: Shower cubicle, wash hand basin, w.c.
Bedroom 2: 11' x 9'3" (3.35m x 2.82m) Radiator. Range of wardrobes.
Outside
Communal grounds.
Allocated parking space.
Lease - Approx.115 years.
Service Charge: Approx. £615 per quarter.
Ground Rent: £250 pa.
PLEASE NOTE:
Room measurements are taken with a sonic tape and whilst every effort is taken, their accuracy cannot be guaranteed. Furniture and fixtures not specifically mentioned within these particulars are not included in the sale price and should be negotiated separately.
PROPERTY OFFICE :
204 Northfield Avenue, Ealing, London, W13 9SJ
T: 020 8566 3333

