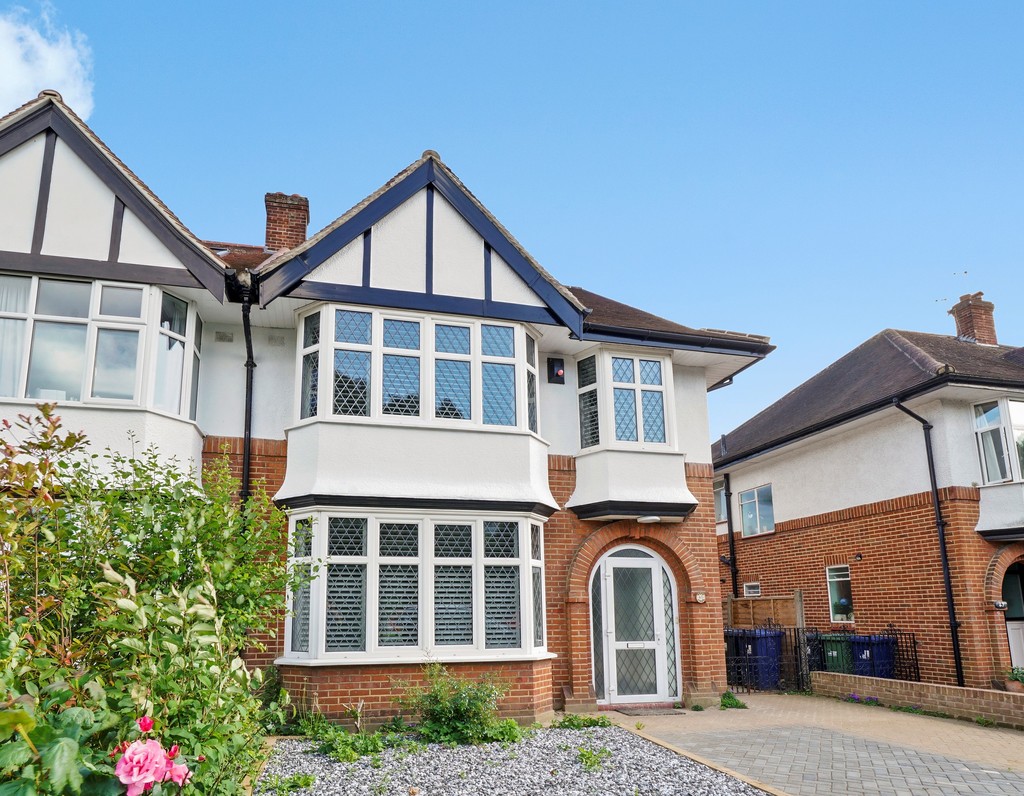SPECIFICATIONS:
- X 5
- X 3
- X 3
PROPERTY LOCATION:
KEY FEATURES:
- 5 bedrooms
- 3 bathrooms
- Vast living space
- Dining room
- Luxury kitchen
- Cloakroom
- Gas c/h
- Double glazing
- Chain free
- Do not miss this very special home
PROPERTY DETAILS:
A fabulous extended and greatly improved semi-detached period property finished to an extremely high standard. It now offers 5 b3drooms, 3 bathrooms, vast living space, dining room, to luxury kitchen, cloakroom, external utility room and further hobbies room/garden room, South facing rear garden, off street parking, gas c/h, double glazing, chain free, finished to a very good standard so ready for immediate occupation.
In greater detail the accommodation comprises:
Storm Porch: Leading to: Entrance Hall: Radiator, cornicework, understairs cupboard, marble flooring.
Cloakroom: with wash hand basin & W.C.
Through Reception Room: 30' (Into Bay) x 13' [9.14m x 3.96m] Marble floor, fireplace, radiators,opening to:
Dining Room: 19'6 x 16'3 [5.95m x 4.67m] Marble floor,patio doors to garden.
Luxury Kitchen: 12' x 9'9 [3.66m x 2.95m]. Wall and floor cupboards, marble worktops, stainless steel sink unit, , wall & floor marble tiling, fitted double oven, electric hob, fridge/freezer, dishwasher.
First Floor
Landing: Bedroom One: 15'6 (Into Bay) x 12'6 [4.72m x 3.81m]. Radiator, range of wardrobes, carpeting.
Bedroom Two: 14' x 11'9 [4.27m x 3.0658m] Radiator, carpeting, range of wardrobes. En Suite Shower Room with w.c.
Bedroom Three: 10'6 (Into Bay) x 8'3 [3.20m x 2.52m]. Radiator, carpeting, wardrobes.
Bathroom: Fitted with a white suite comprising a panelled bath with shower, wash hand basin, w.c. tiled walls & floor , heated towel rail/radiator.
Second Floor: Landing: Eaves storage and tank unit.
Bedroom Four: 12'3 x 10'6 [3.74m x 3.18m] Large eaves storage area.
Bedroom Five: 13' x 8'6 [3.93m x 2.57m] Eaves storage. EnSuite Bathroom with bath, basin & w.c. Wall & floor tiling.
Outside Front and rear gardens. Front garden with own paved drive. The latter extending some 60' overall. With a terrace and lawned area. A suntrap garden as it faces due South.
Separate Utility Rooms & boiler room. There is a private drive to the rear garden.
PLEASE NOTE: Room measurements are taken with a sonic tape and whilst every effort is taken, their accuracy cannot be guaranteed. Furniture and fixtures not specifically mentioned within these particulars are not included in the sale price and should be negotiated separately.
PROPERTY OFFICE :
204 Northfield Avenue, Ealing, London, W13 9SL
T: 020 8566 3333

